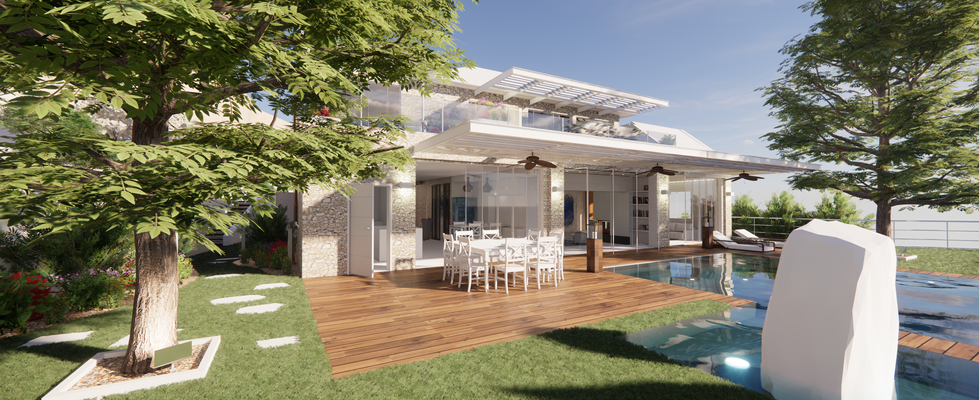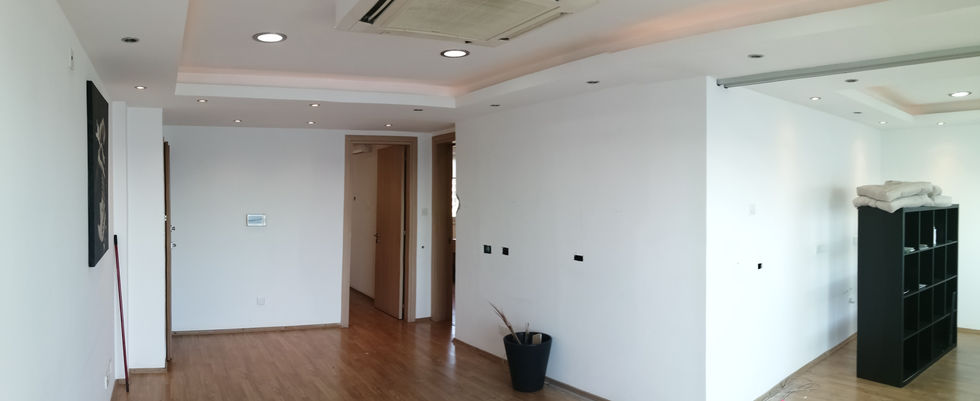ARCHITECTURAL DESIGN
Trained as a civil architect (DPLG - France and Sivilarkitekt - Norway), I have been working in architectural design, interior design and urban design around the world in the course of the last 25 years. My areas of intervention encompass residential, corporate and commercial projects.
Whether tackling new constructions or renovations, turn-key solutions are offered from concept design to the completion of construction phase. Furthermore, green architecture is not the future, it is the present. With your consent, we aim at designing and specifying sustainable architecture in line with BREEAM standards compliance.
All of our projects are developed in 3D in the form of virtual perspectives and videos. We use Building Information Modeling (BIM) for the engineering studies phase.

Architectural design works like a relationship.
Theory and methodology are not sufficient. You need to add emotion and connection.
Architectural design is an exploration.
Gather the evidence, decompose and recompose, add your vision to make it evident.
Architectural design is successful when the result looks like the process was simple.
Architectural design is about allowing the unexpected to happen.
Architectural design is a tool to go beyond our needs and intentions.
Architectural design promotes personal and business growth.
Sometimes, subtle changes make a tremendous difference.
Enthusiasm and audacity. Be bold. Your style is your brand.
Go beyond.
.jpg)
BEFORE

AFTER

AFTER
ARCHITECTURAL DESIGN PROCESS
PRIVATE RESORT
Villa transformation, Limassol, Cyprus
Completion 2022
The villa was built 15 years ago by a developer and is being transformed into a private resort. Breathtaking panoramic views on the bay of Limassol place the emphasis on the South (pool) facade of the villa. An array of geometrically positioned elements are positioned between the villa and the scenery : panoramic pool, covered dining area, jacuzzi, sculptures, lounging area, gazebo and a newly constructed pool house. The pool house is conceived to be multi-functional with a kitchenette, toilet, shower room, lounge/ winter garden with fireplace/ guest apartment/ summer chillout lounge with BBQ or all-year movie theater.
The interior and exterior design of the transformed villa is a combination of:
-Bali style features : existing bedroom Bali roof, wooden deck, flow of spaces, typical furniture items punctually distributed throughout the villa
-Mediterranean architecture feel: traditional Cyprus village stone cladding, bright blues and whites, vegetation
-Sustainable architectural features: waterproof movable sun filtering awnings, high louvre windows, natural ventilation system benefitting from the mountain breeze, insulation optimization, grey water recycling, home automation, complete solar power.


BEFORE

AFTER

AFTER
ARCHITECTURAL DESIGN PROCESS
PSYCHOLOGY OFFICE
Office transformation, Limassol, Cyprus
The seafront office consisting of 1 open room, 1 kitchen, 1 separate office and 1 bathroom as transformed into a sunlit psychologist consultation office with multimedia meeting room. The style is contemporary using guiding and soothing neutral colors. The focus point is on a feature wall showcasing a landscape that can be interpreted by the patient, where the gaze wanders. The touches of turquoise hues bring the mind soothing sea colors in the spaces. A vegetation wall facing the entrance sends you to the reassuring tranquility of nature.
CLIENT TESTIMONIAL
"Having worked on several projects with other architects, I can genuinely say that Natacha is now my lifelong partner for any renovations I might need in the future. Natacha isn’t just a professional architect who has the technical abilities to execute projects to the smallest details, she also has the unique and rare capacity to see you, not just as yet another client, but will wholeheartedly want to understand what is important to you both in function and design.
She has the ability to see a person’s internal world and project it into your external world, in a way that’s beyond anything I could ever imagine. She got to know me better than I know myself, helping me take risks I wouldn’t have taken without her guidance and expertise, transforming a bland office into a harmonious and calm healing space. I’m so looking forward to starting our next project! Thank you Natacha for bringing a lifelong dream into a reality!"


BEFORE

AFTER

AFTER
ARCHITECTURAL DESIGN PROCESS
AIRBNB FLAT
Apartment transformation, Limassol, Cyprus
The apartment dating from the late 80s was transformed into a sleek AirBnb flat. Notwithstanding the necessary rental amenities, the introduction of vibrant colors on a black and white canvas enhance the natural light seeping into the spaces. The newly installed black tiled floor adds grounding contrast throughout the flat.


BEFORE

AFTER

AFTER
ARCHITECTURAL DESIGN PROCESS
CONTEMPORARY LOUNGE
Villa transformation, Amman, Jordan
This large living room with beautiful mountain views and large terrace was developed into an elegant living room for guests and receptions. Geometrically constructed on a symmetry axis, the classic contemporary space integrates the classic American furniture recommended by client. Diversity of uses is offered by the diversity of available sitting areas : sofa lounge, ottoman in front of fireplace, roman chairs under the alcove, tea table in front of the view. Feeling of enlarged space with bi-directional orientation: fireplace on one end, outdoors view on the other. Punctuation of space with pendant lighting features and ceiling work. Element of surprise: stone wall in a classic contemporary style. Integration of candles on wall for magical, warm effect.


BEFORE

AFTER

AFTER
ARCHITECTURAL DESIGN PROCESS
DIAMOND BOUTIQUE
New boutique, Dead Sea, Jordan
Situated in a newly built mall and within a constricted space, the design of the boutique was executed prior to identifying the brand name. In this luxury diamond boutique, a central floor line draws the customer towards the salesperson counter. By positioning neutral furniture beiges and browns and the hand applied grey concrete back wall, the overall sobriety leaves the stardom to the diamonds. The Swarovski central lighting feature as well as the abundance of lighting enhances the shine of diamonds.


BEFORE

AFTER

AFTER
ARCHITECTURAL DESIGN PROCESS
GLASS BRICK OPEN OFFICE
Warehouse conversion, Kinshasa, DRC
The ancient industrial warehouse was converted into a contemporary office for a mining company's Headquarters. Open offices were distributed alongside a glass brick wall corridor. Transforming the dark and gloomy warehouse's walls into statement glass brick facades offers natural flooded spaces whilst avoiding vulnerable bay windows. Character is creating with black partition frames and parquet flooring in individual offices.


BEFORE

AFTER

AFTER
ARCHITECTURAL DESIGN PROCESS
ETHNIC KITCHEN
Villa transformation, Amman, Jordan
The mission consisted of transforming an existing kitchen for a family of 6, whilst retaining most of the existing cabinets, into a tasteful eclectic cooking, prepping, reading, exchanging, dining, tea, chilling and homework space. Ethnicity is achieved by the Integration of an antique oriental cabinet as a point of focus, the accentuation of the sloping ceiling by introducing wooden beams with recessed zenithal lights and the subdivision of wooden bar/worktops with high stools. Contemporary contrast with full height wall cabinets on the opposite wall including pantry, trendy hand lettering recipes and everyday kitchen equipment to free up the counters on the opposite side. Hierarchizing of long/ short term storage.



































